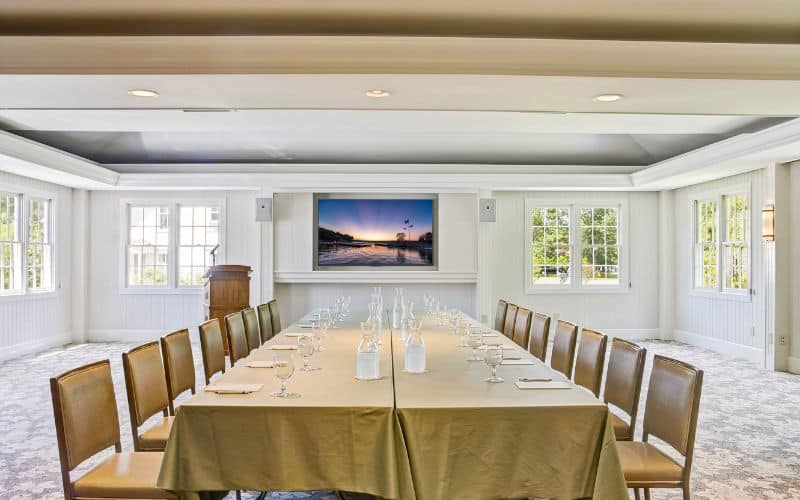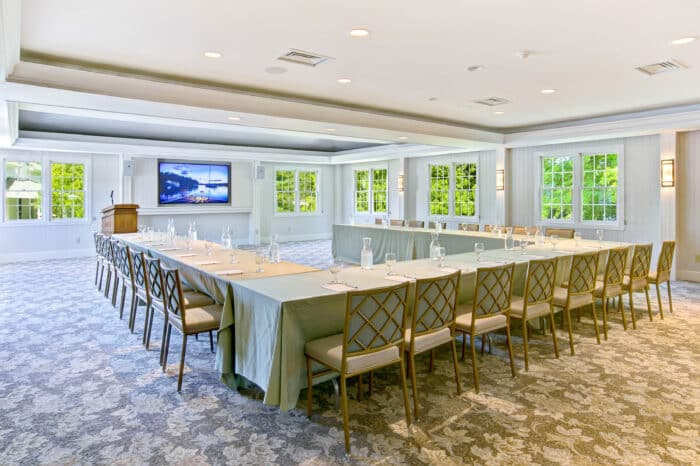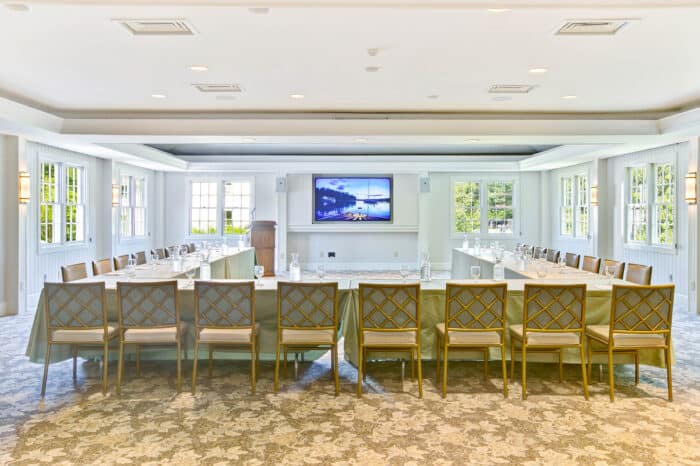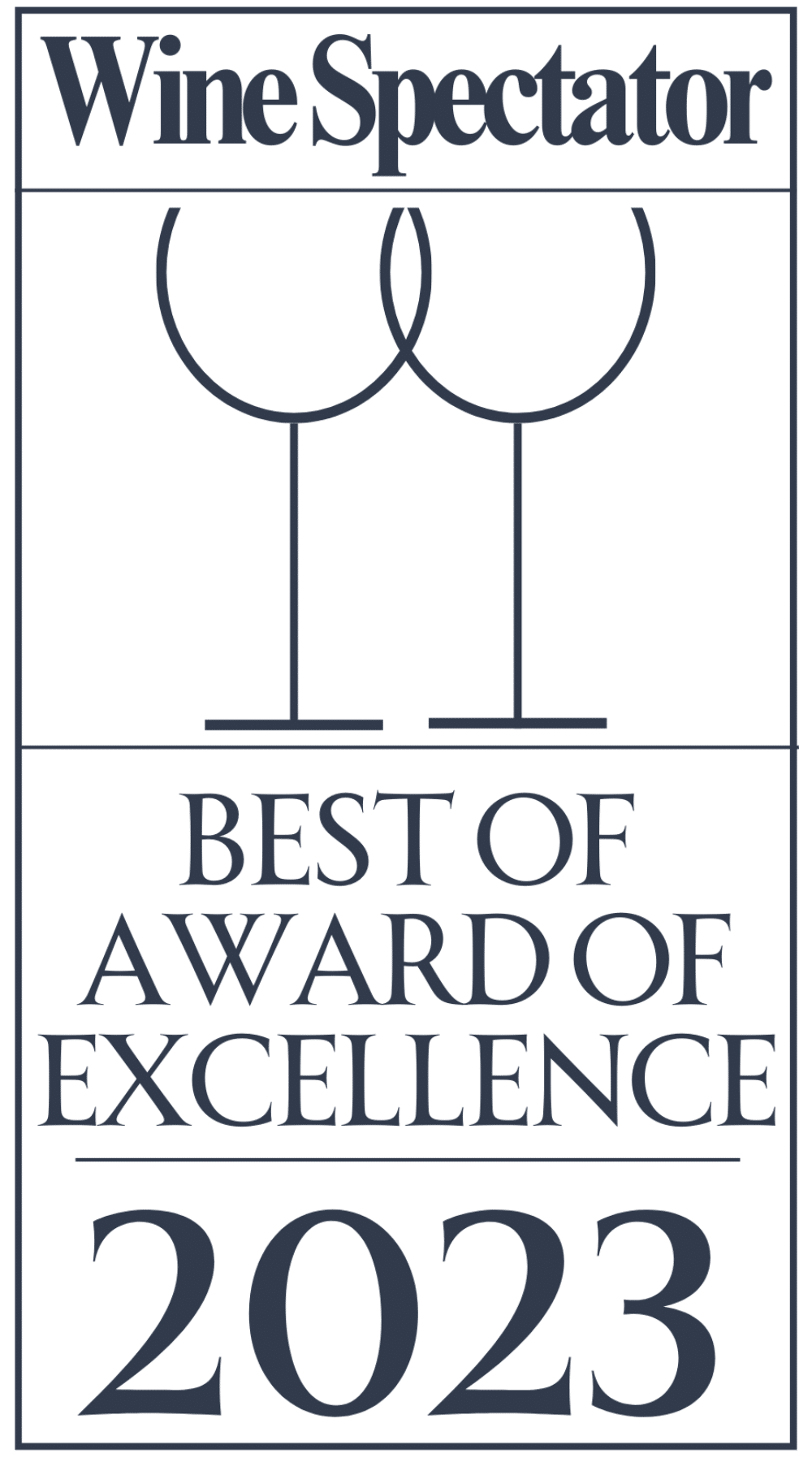The Club Room

The Club Room is a versatile space with an abundance of natural light that’s conveniently located off the lobby of the Main Lodge, with direct access to the Lodge Deck and Sunshine Lawn. It offers full audio-visual capabilities, enhanced lighting features, and blackout curtains.












