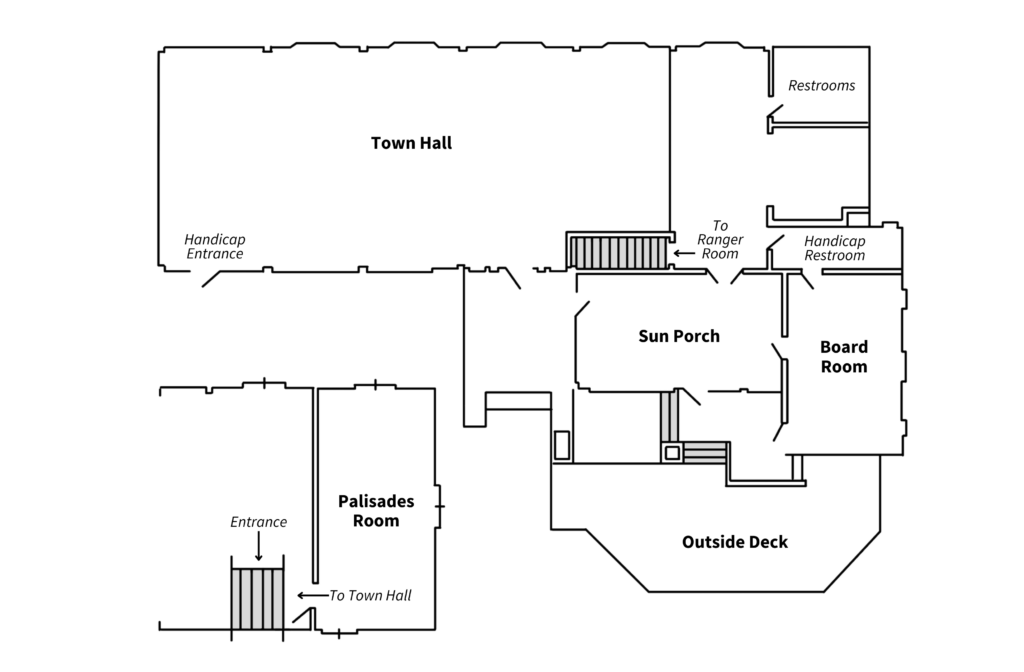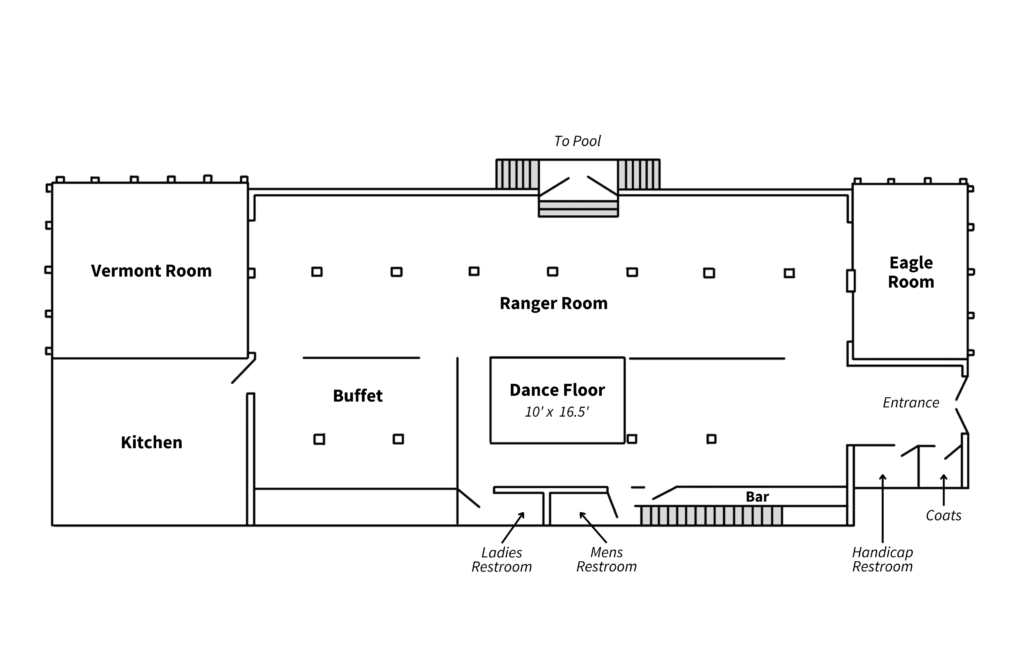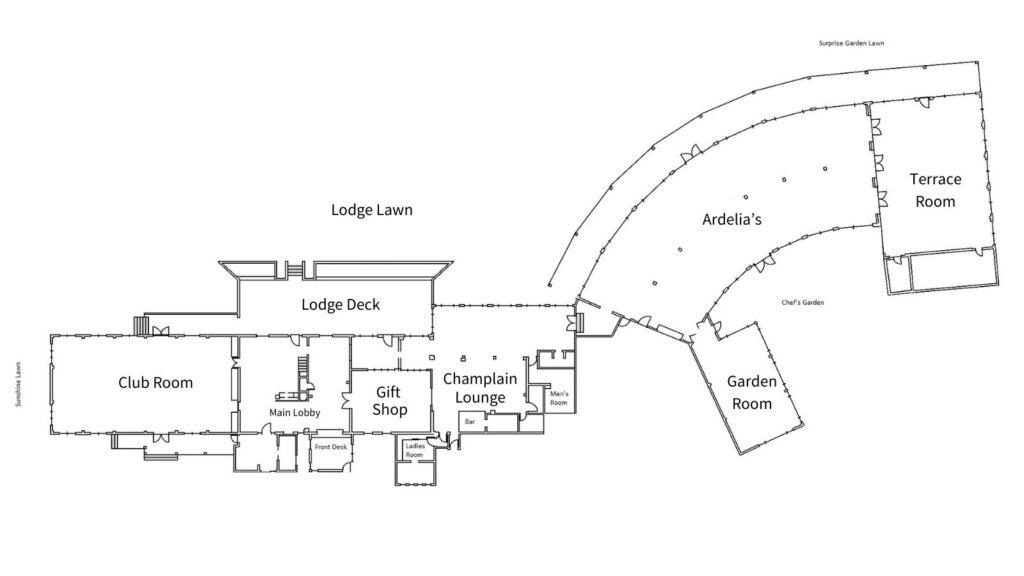| Town Hall Space | Ranger Room Space | Main Lodge Space |
 |  |  |
| Event Space | Total Sq Footage | WxL | Ceiling | Theatre | Classroom | Conference | Dining | Reception | U-Shape |
|---|---|---|---|---|---|---|---|---|---|
| Ardelia’s | 3,809 | * | 10′ | 420 | 210 | 80 | 300 | 420 | * |
| Board Room | 367 | 15’x23′ | 9′ | 41 | 24 | 20 | * | * | 18 |
| Chart Room | 242 | 11’x22′ | * | * | 8 | 8 | * | * | * |
| Club Room | 1,670 | 29’x57′ | 9′ | 185 | 48 | 48 | 100 | 167 | 48 |
| Chef’s Garden | 510 | * | * | * | * | * | 40 | 50 | * |
| Eagle Room | 360 | 15’x24′ | 7′ | 40 | 18 | 18 | 24 | 36 | 15 |
| EScape (Boat) | 325 | 13’x25′ | * | 36 | * | 21 | 16 | 30+ | * |
| Garden Room | 756 | 21’x35′ | 9′ | 82 | 51 | 28 | 60 | 84 | 22 |
| Gatehouse Lawn | 21,164 | 143’x148′ | * | 600+ | 600+ | 600+ | 600+ | 600+ | 600+ |
| Homestead Common | * | * | * | * | * | * | * | * | * |
| Homestead Lawn | 9,991 | * | 600+ | * | * | 300 | 500+ | * | |
| Lakeside Lawn | 3,750 | 30’x125′ | * | 544 | * | * | 300 | 416 | * |
| Lodge Lawn | 22,035 | * | * | 300 | * | * | 285 | 500 | * |
| Meadowinds Field | * | * | * | 600+ | 600+ | 600+ | 600+ | 600+ | 600+ |
| North Dock | 1,400 | 35’x40′ | * | 168 | 105 | 40 | 120 | 140 | 42 |
| Orchard Garden | 2,760 | 69’x40′ | * | 300 | 128 | 60 | 100 | 275 | 50 |
| Palisades Room | 450 | 15’x29′ | 7′ | * | * | 18 | * | * | * |
| Pool Deck | 8,296 | * | * | * | * | * | 310 | 420 | * |
| Ranger Room | 3,621 | 42’x84′ | 7′-8′ | * | * | * | 180 | 300 | * |
| Red Mill | 3,282 | * | * | * | * | * | 150 | 365 | * |
| Red Mill Deck | 864 | 24’x36′ | 12′ | * | * | * | 75 | 86 | * |
| Red Mill Lawn | 5,600 | * | * | * | * | * | 250 | 600 | * |
| Sunporch | 405 | 15’x27′ | 8′ | 54 | 27 | 22 | 30 | 40 | 15 |
| Sunporch Deck | * | * | * | * | * | * | 50 | * | * |
| Sunshine Lawn | 1,950 | * | * | 216 | * | 40 | 100 | 150 | * |
| Surprise Garden Lawn | 2,135 | 61’x35′ | * | 235 | 145 | 60 | 170 | 210 | 45 |
| Swim Dock | 2,600 | 130’x20′ | * | 100 | * | 50 | 12 | 110 | * |
| Terrace Room | 1,785 | 35’x49′ | 10′ | 190 | 117 | 40 | 130 | 179 | 50 |
| The Airstrip | 48,000 | * | * | * | * | * | 490 | 600 | * |
| The Wedding Arch | 8,555 | * | * | 490 | * | * | * | 500 | * |
| Town Hall | 2,372 | 29’x82′ | 17′ | 260 | 123 | 60 | 170 | 237 | * |
| Vermont Room | 672 | 24’x28′ | 11′ | 75 | 45 | 24 | 60 | 65 | 22 |
| Waterfront Terrace | 3,400 | 60’x40′ | * | 260 | 123 | 60 | 170 | 237 | * |
| West Lawn | 6,120 | 85’x72′ | * | * | * | * | 300 | 500 | * |
| TOTAL Sq Footage | 169,246 | * |
Meeting Space
Max Occupancy
Description
Max Occupancy:
200
A versatile space with an abundance of natural light that’s conveniently located.
Max Occupancy:
84
A classic space overlooking our Chef’s Garden, brimming with fresh herbs and perennials
Max Occupancy:
600
Highlights water views with direct access to our sandy beach and adjacent campfire area
Max Occupancy:
300
The most inspiring spot on the property, with breathtaking views of the nearby Adirondack Mountains
Max Occupancy:
16
A casual seating area along with a traditional conference-style board table
Max Occupancy:
500
The Ranger Room offers hewn timber beams, cherry bar, and maple wood floors and more.
Max Occupancy:
105
Originally an old saw mill, the building oozes cozy ambiance and charm.
Max Occupancy:
243
Lined with one of our largest gardens, this space is filled with sunshine
Max Occupancy:
198
Offers abundant natural light with views of Lake Champlain and Basin Harbor’s spectacular gardens.
Max Occupancy:
274
One of our largest indoor conference rooms for meetings and overlooks our 18-hole golf course





